Matt's Woodworking Gallery
Home
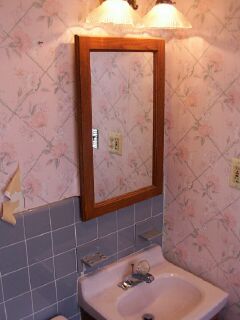
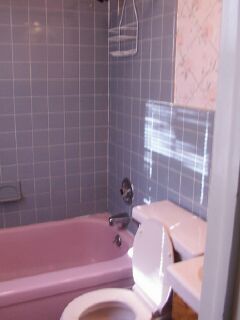



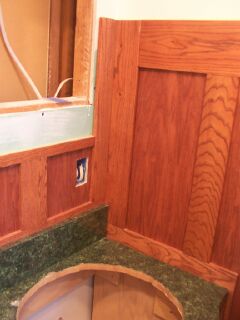
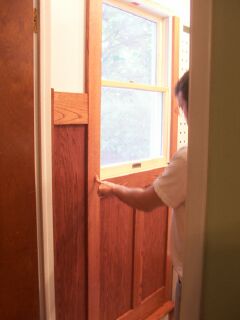
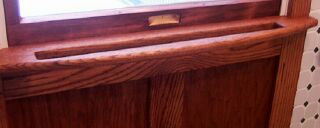


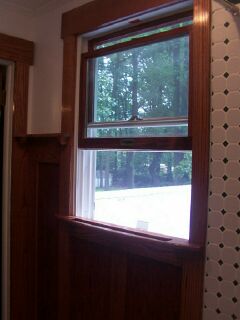
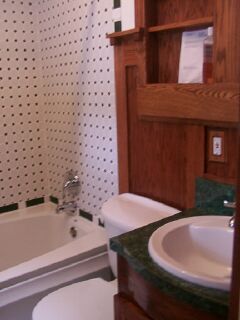
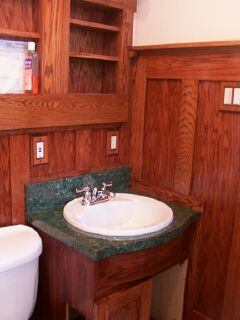
| Knitting Park Blog Matt's Woodworking Gallery Home |
|||||||||||||||||||||||||||||||||||||||||||||||||
| The Master Bath Project | |||||||||||||||||||||||||||||||||||||||||||||||||
| Started March 8, 2003 | |||||||||||||||||||||||||||||||||||||||||||||||||
 |
|||||||||||||||||||||||||||||||||||||||||||||||||
 |
|||||||||||||||||||||||||||||||||||||||||||||||||
| Here's some photos of the master bathroom before we started tearing down the walls. Our house was built in the very early 60's, and the color choices reflect the time period. Due to many owners attempts of "updating" this bathroom, it needs to be gutted and all new fixtures put in. This is by far the smallest "full" size bathroom I have ever seen. There is no wall space right now for a towel rack. | |||||||||||||||||||||||||||||||||||||||||||||||||
| The bathroom is so small, it's very difficult to get good pictures. | |||||||||||||||||||||||||||||||||||||||||||||||||
 |
|||||||||||||||||||||||||||||||||||||||||||||||||
 |
|||||||||||||||||||||||||||||||||||||||||||||||||
| Matt's taking a quick break from taking down the tiled walls. Since the tiles were installed back in the 60's they actually put down 3/4" thick concrete wall that they've reinforced with a chicken wire type of structure. It's impossible to take down cleanly (and yes, the floor will be even more difficult to pull up-at least it was in the hall bathroom that we gutted and updated a couple of years ago). | |||||||||||||||||||||||||||||||||||||||||||||||||
 |
 |
||||||||||||||||||||||||||||||||||||||||||||||||
 |
|||||||||||||||||||||||||||||||||||||||||||||||||
| Update May 26, 2003 | |||||||||||||||||||||||||||||||||||||||||||||||||
| Here's Matt installing the panelling in our Master Bath. The picture to the right is the vanity that Matt custom built for our bathroom. | |||||||||||||||||||||||||||||||||||||||||||||||||
 |
 |
||||||||||||||||||||||||||||||||||||||||||||||||
| Update May 29, 2003 | |||||||||||||||||||||||||||||||||||||||||||||||||
 |
|||||||||||||||||||||||||||||||||||||||||||||||||
| Upper left: The custom window sill that made Matt built so we can actually have a towel rack in our bathroom. Bottom left: Detail of the panelling with the small shelf cap. Right: The radiator cover custom built by Matt (plus it shows a small sample of the tile work) | |||||||||||||||||||||||||||||||||||||||||||||||||
 |
|||||||||||||||||||||||||||||||||||||||||||||||||
 |
 |
||||||||||||||||||||||||||||||||||||||||||||||||
| Update June 15, 2003 | |||||||||||||||||||||||||||||||||||||||||||||||||
| Well, this is pretty much it at this point. As I'm putting up these photos, Matt's finishing putting on the doors to the vanitly. He still has the mirrored door for the medicine cabinet to make yet, but the bathroom is now officially usable with minimal finishing left to do. | |||||||||||||||||||||||||||||||||||||||||||||||||